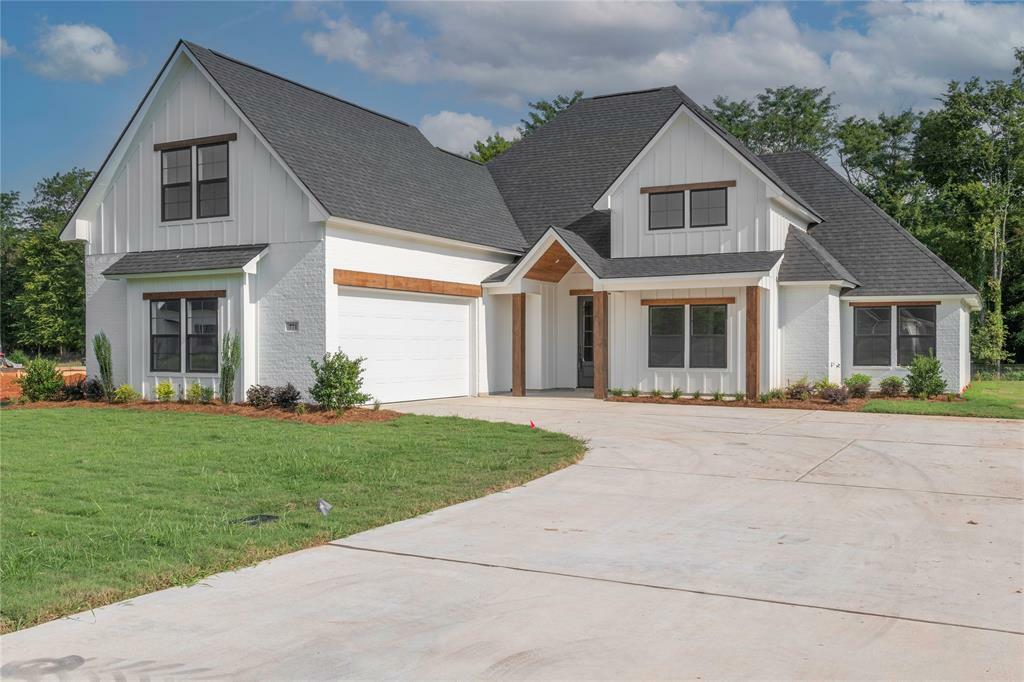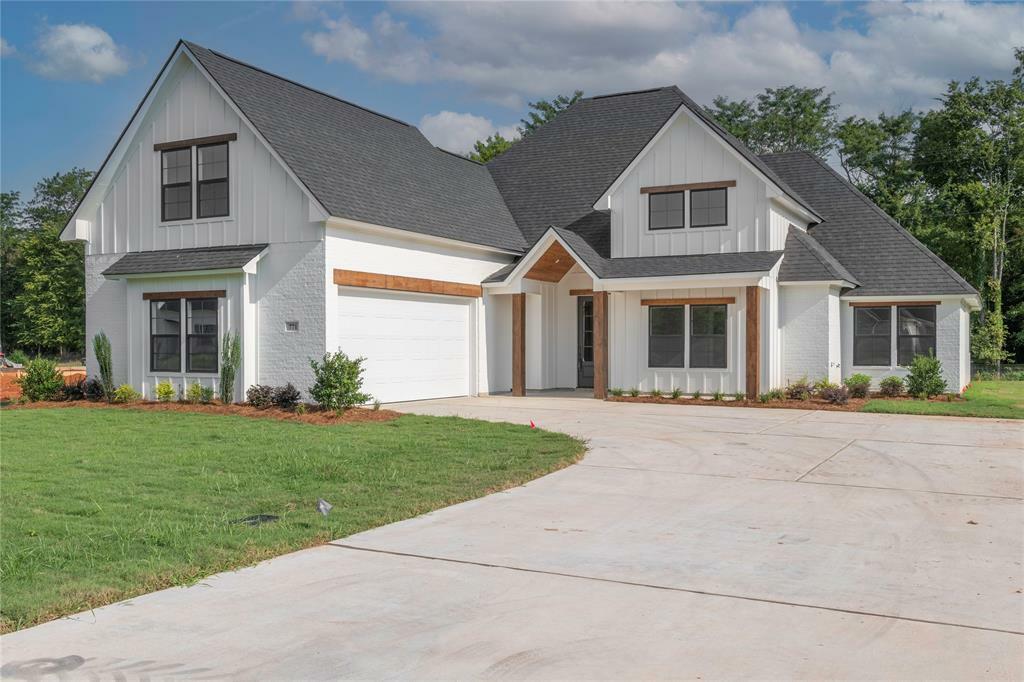


Listing Courtesy of: NTREIS / Coldwell Banker Apex, Realtors - Contact: 318-861-2461
771 Duckwater Landing Bossier City, LA 71111
Active (150 Days)
$545,000
MLS #:
20595039
20595039
Lot Size
0.42 acres
0.42 acres
Type
Single-Family Home
Single-Family Home
Year Built
2024
2024
School District
Bossier Psb
Bossier Psb
County
Bossier Parish
Bossier Parish
Listed By
Lisa Clement, Coldwell Banker Apex, Realtors, Contact: 318-861-2461
Source
NTREIS
Last checked Sep 19 2024 at 1:29 AM GMT+0000
NTREIS
Last checked Sep 19 2024 at 1:29 AM GMT+0000
Bathroom Details
- Full Bathrooms: 3
Interior Features
- Disposal
- Dishwasher
- Plumbed for Gas In Kitchen
- Microwave
- Gas Range
- Laundry: Full Size W/D Area
- Laundry: Utility Room
- Pantry
- Eat-In Kitchen
- Walk-In Closet(s)
- Built-In Features
- Double Vanity
- Kitchen Island
- Open Floorplan
Subdivision
- Duckwater Lndg #1
Property Features
- Fireplace: 2
- Fireplace: Outside
- Fireplace: Family Room
- Foundation: Slab
Heating and Cooling
- Central
- Ceiling Fan(s)
Homeowners Association Information
- Dues: $300
Exterior Features
- Roof: Shingle
Utility Information
- Utilities: City Sewer, City Water
School Information
- Elementary School: Bossier Isd Schools
Garage
- Garage Single Door
Parking
- Garage Door Opener
- Garage Faces Side
- Driveway
- Garage Single Door
Living Area
- 2,472 sqft
Additional Information: Coldwell Banker Apex, Realtors | 318-861-2461
Location
Estimated Monthly Mortgage Payment
*Based on Fixed Interest Rate withe a 30 year term, principal and interest only
Listing price
Down payment
%
Interest rate
%Mortgage calculator estimates are provided by Elite and are intended for information use only. Your payments may be higher or lower and all loans are subject to credit approval.
Disclaimer: Copyright 2024 North Texas Real Estate Information System (NTREIS). All rights reserved. This information is deemed reliable, but not guaranteed. The information being provided is for consumers’ personal, non-commercial use and may not be used for any purpose other than to identify prospective properties consumers may be interested in purchasing. Data last updated 9/18/24 18:29





Description